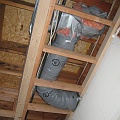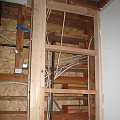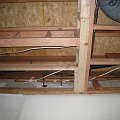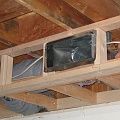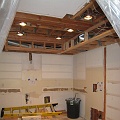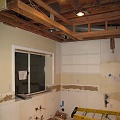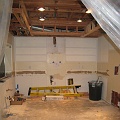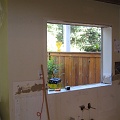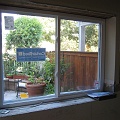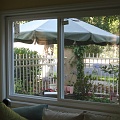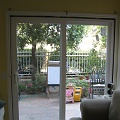So we’re all done with the destruction and we’re starting to see things go back together. After about four days of hauling things out of the kitchen Sea Pointe started bringing new materials into the kitchen to build a new soffit above the cabinets.
To make the kitchen feel larger we were hoping to take the ceiling up to nine feet, matching the family room. Unfortunately the plumbing from the master bathroom upstairs just wouldn’t allow us to take the ceiling all the way up. The drains travel below the joists to the wall we share with our neighbors. Running through the joists wasn’t an option given the size of the pipes so we moved to Plan B: a soffit.
With the soffit in place the middle of the kitchen is nine feet and open to the family room. The U around the room is eight feet and the cabinets will run up to the bottom of the soffit. Plan A would have had a one foot gap between the top of the cabinets and ceiling.
We also got some new windows this week. I’ve been unhappy with the paper thin, single pane windows since the day we moved in. They leaked air like a seive, creating a 5-6 degree temerature difference between the outer edge of the room and the middle of the room. It’ll be great this winter to have the gas-filled, double pane keeping our precious heat inside.
We can already tell a big difference in noise, too. With the new sliding glass door in place and closed at night we can barely hear cars pass by on the road. Good stuff!
